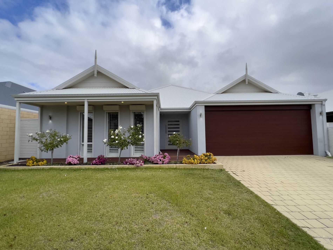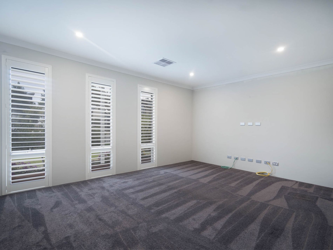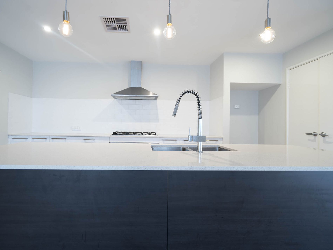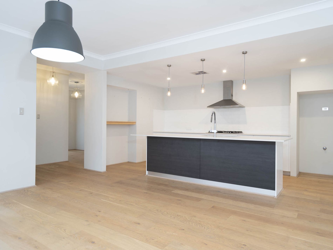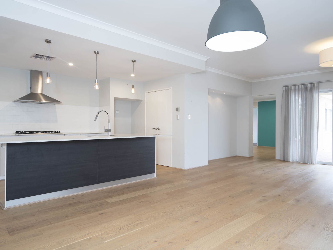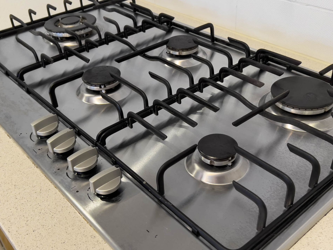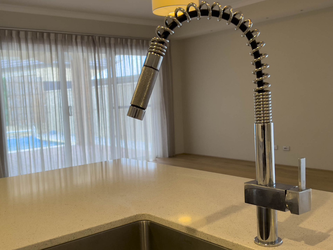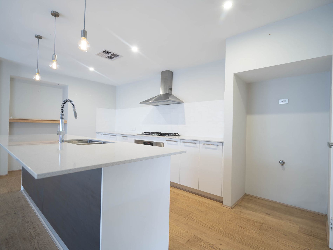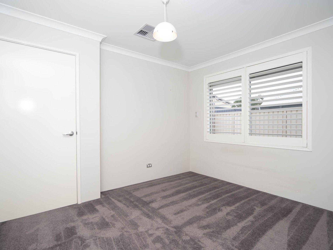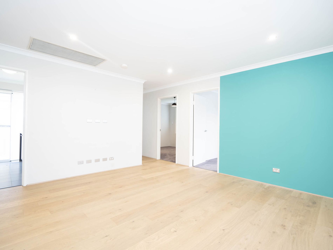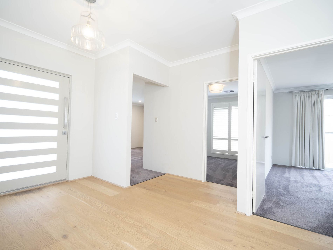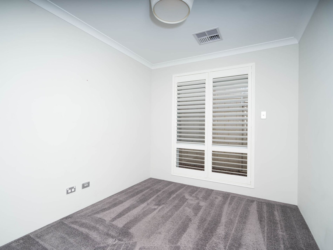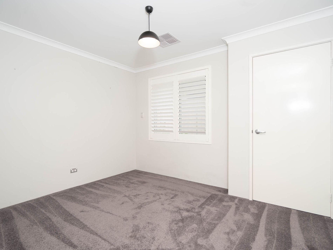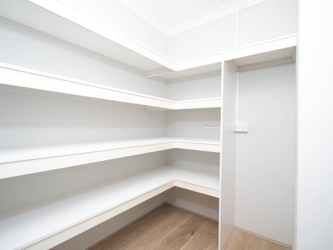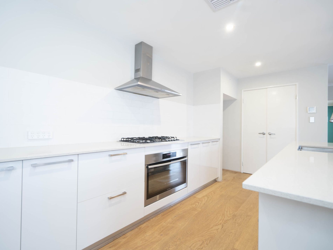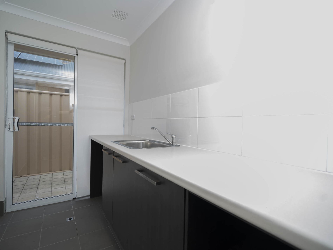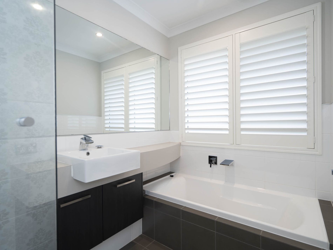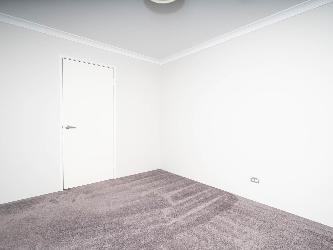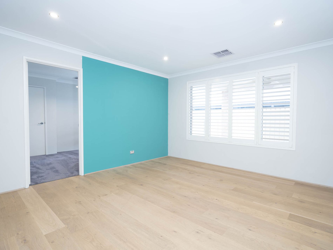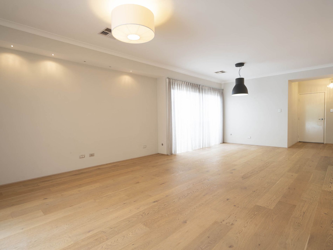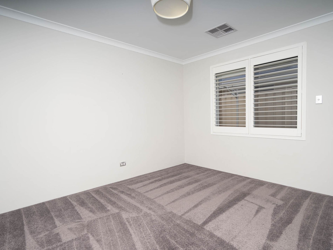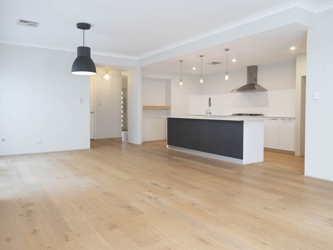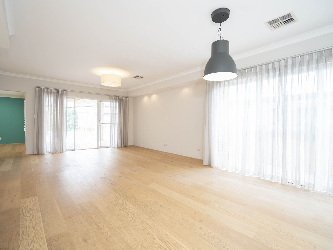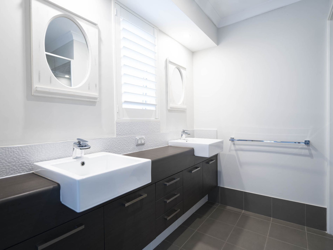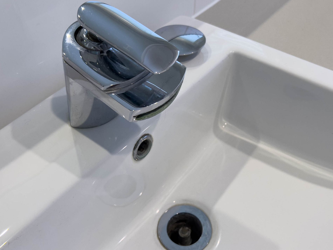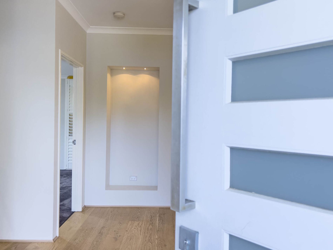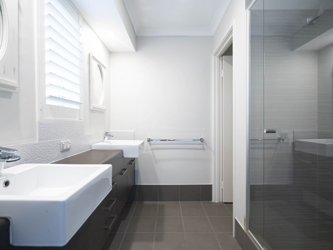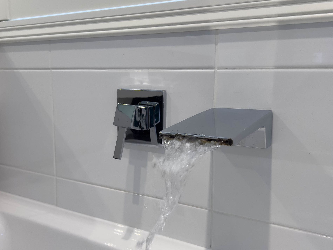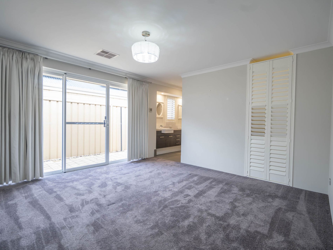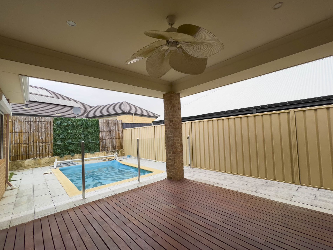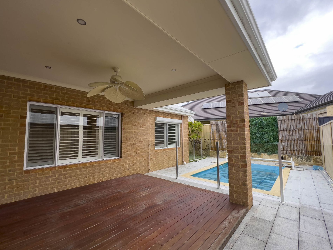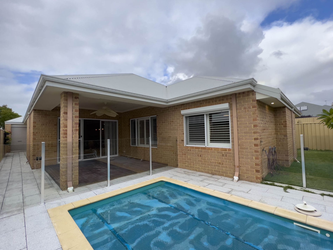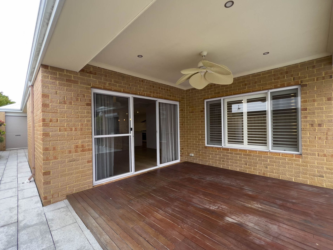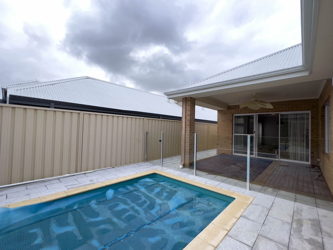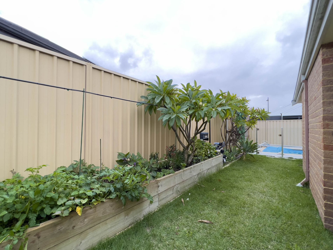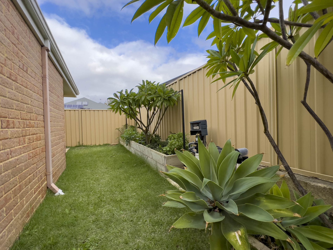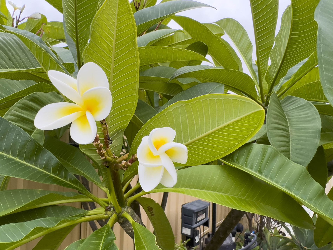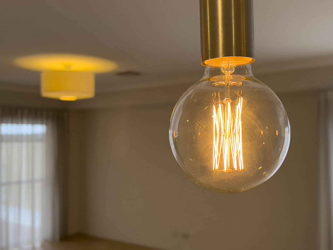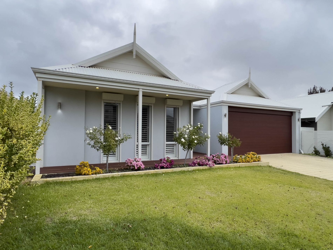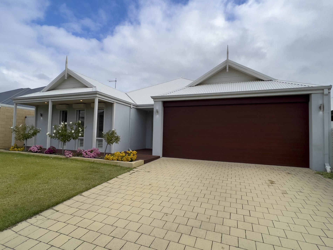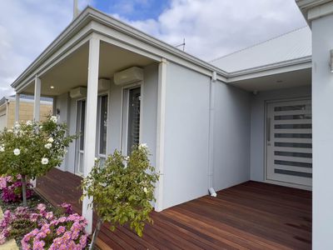Gorgeous single-storey game changer nestled on a 485sqm block. You will be impressed by the style, set up and location of this beautiful home.
Featuring;
* Expansive master suite with walk in robe, luxurious en-suite, with sep WC. The master suite leads out to a private intimate paved courtyard and is placed within the home to allow for privacy and relaxation.
* The home offers another 4 bedrooms all with BIR’s and positioned at the rear of the home.
* Open plan dining and family living zone featuring a signature white kitchen as the centre piece, complete with stone bench tops, stainless steel gas appliances, dishwasher, double fridge recess (with plumbing) plus a generous discrete walk in pantry.
* Large study positioned at the front of the home, perfect for those that work from home or this could be used as a 5th bedroom
* An expansive inviting theatre room, a good distance away from the main living area.
* A large functional laundry with ample storage, BIRs to all bedrooms.
* Large double garage with additional driveway parking
* On trend textures (Hampton shutters, gorgeous window treatments, luxxe carpets, and tiles) which enrich the cool, Eclectic vibe of the home.
* High ceilings, large entry, abundant north-facing windows
* Large walk in linen press.
* Activity/ Study childrens open living space
* Ducted R/C air-conditioning system servicing all living zones
* Landscaped designed established gardens with retic
* Below ground pool with maintenance included
Words alone cannot capture the atmosphere of this luxurious family home that irrefutably sets the standard for contemporary, urban living in the ever popular Waterhall Estate on the doorstep of the swan valley, a short stroll from the Guildford heritage/ café precinct and close to local schools, shops and amenities.
Please register your interest.
Features
- Air Conditioning
- Reverse Cycle Air Conditioning
- Fully Fenced
- Outdoor Entertainment Area
- Remote Garage
- Secure Parking
- Swimming Pool - In Ground
- Built-in Wardrobes
- Dishwasher
- Floorboards

